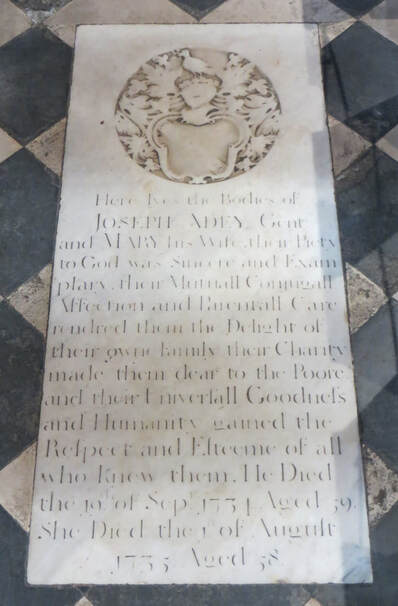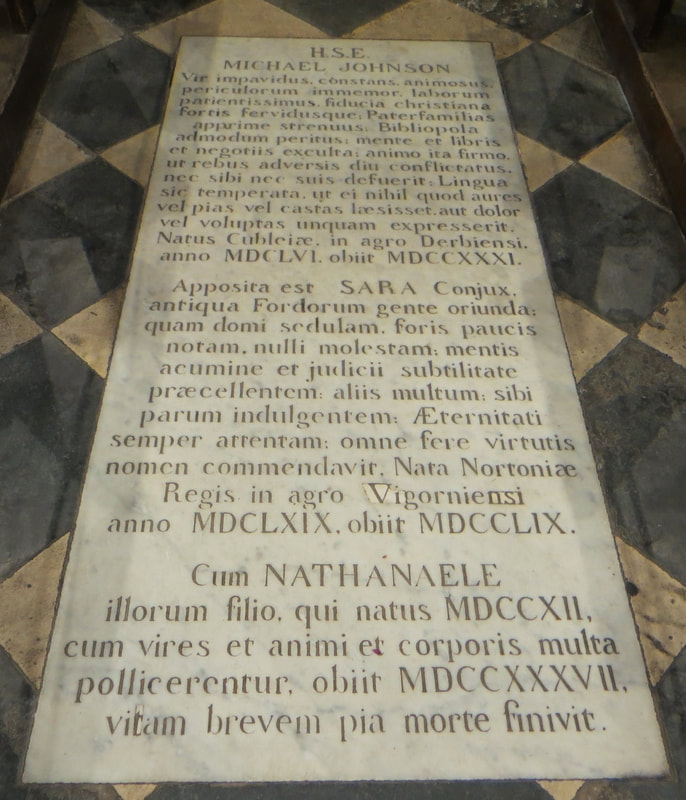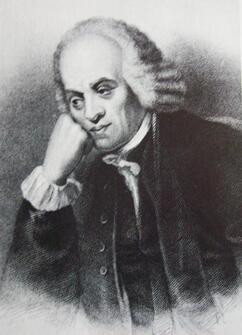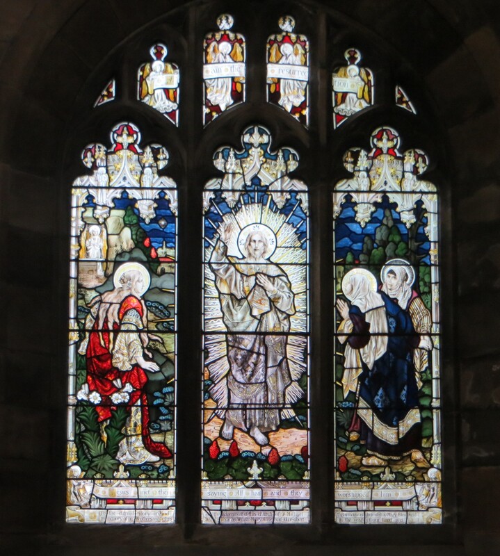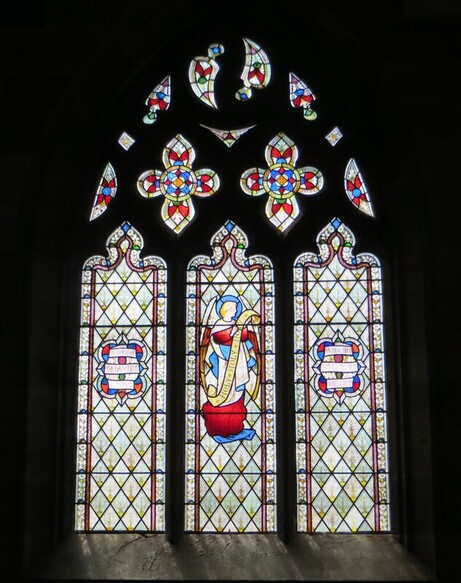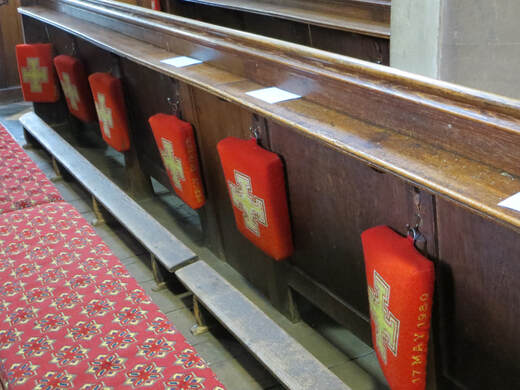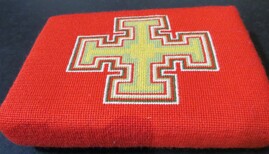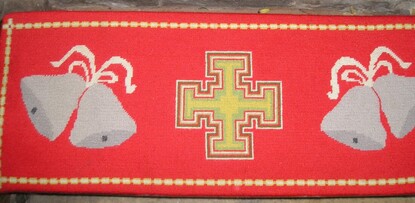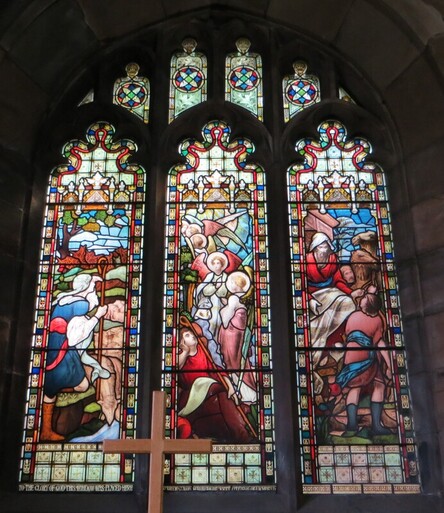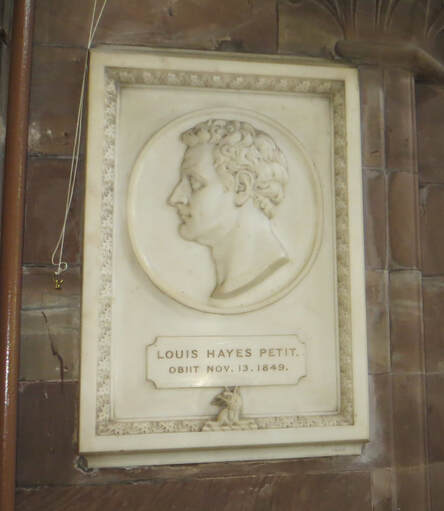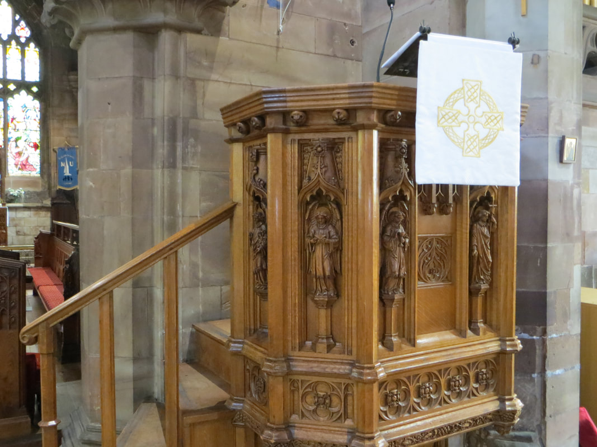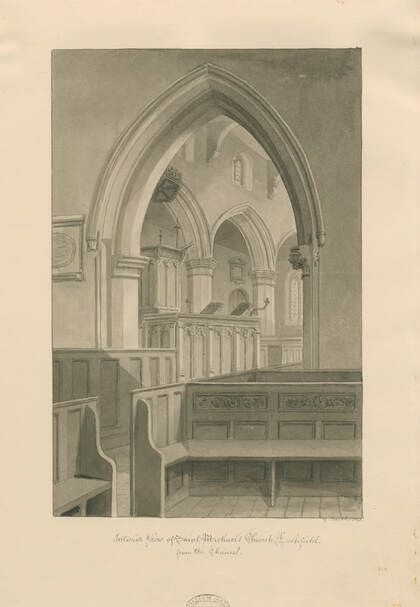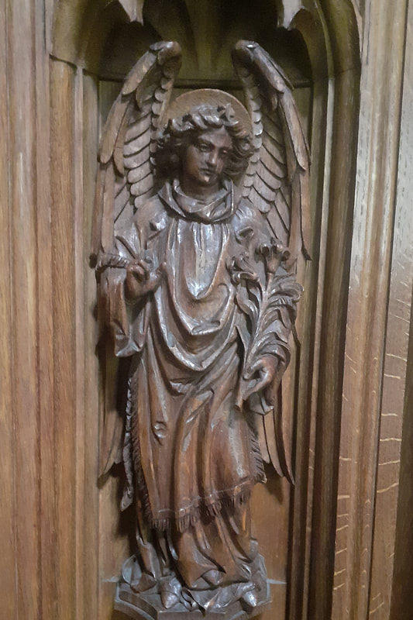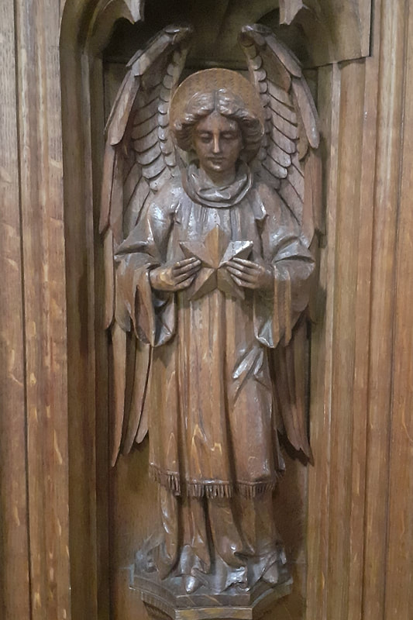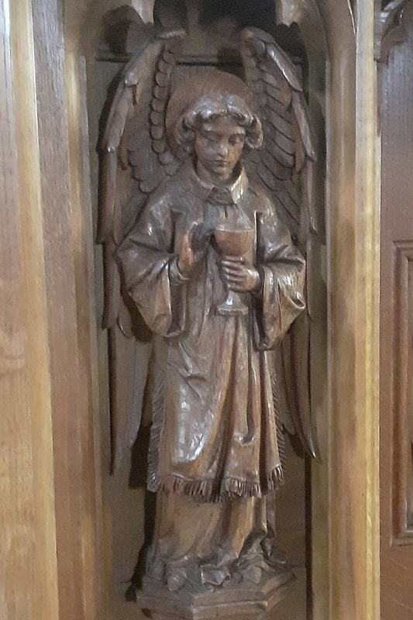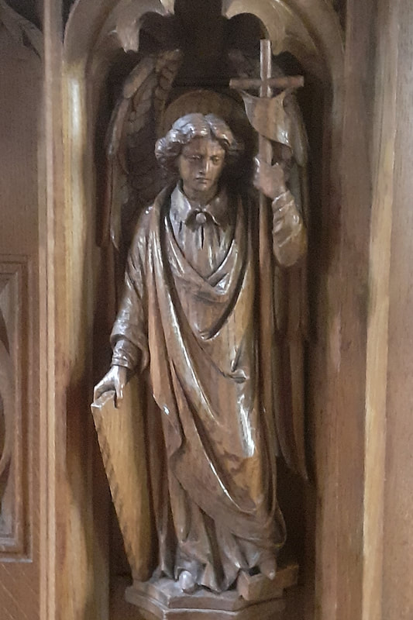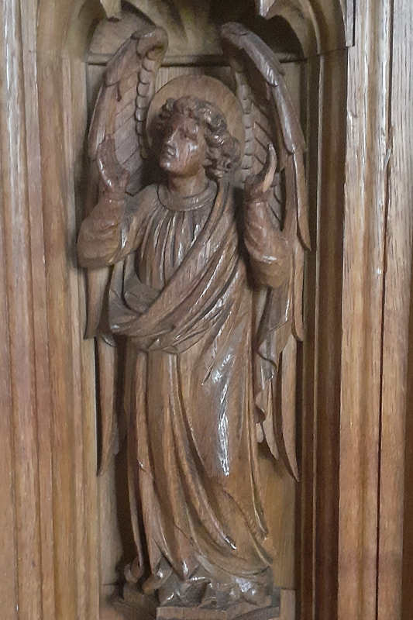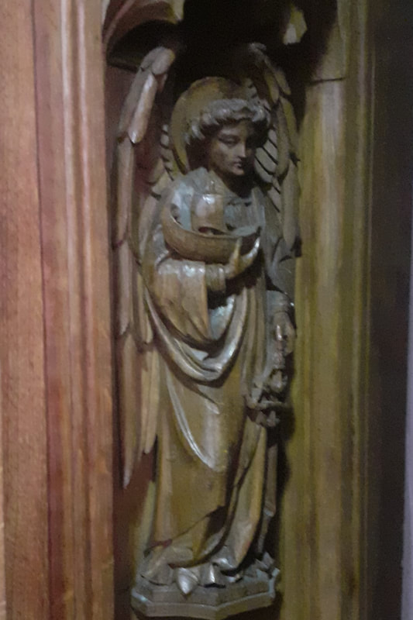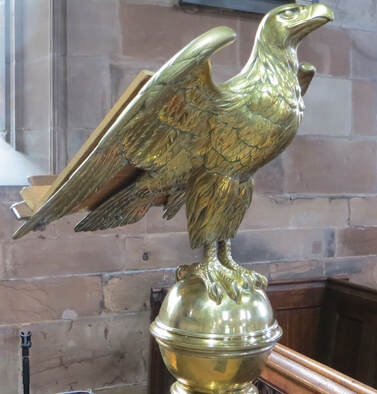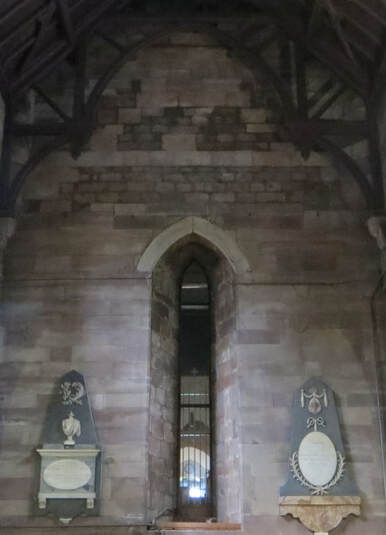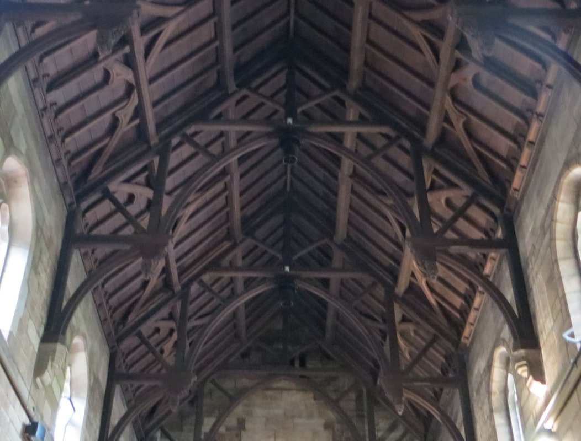A VIRTUAL TOUR OF ST. MICHAEL'S CHURCH
The second station - the nave
The tour takes us down the centre aisle between the pews over the commemorative floor slab to Joseph Adey, Gent. And his wife Mary”, praising their devotion to family and the needy, to the second Station at the floor slab in memory of Michael Johnson, Samuel Johnson’s father. The Latin text was composed by Samuel and the original monument (of which this is a copy) was paid for it by writing "Rasselas or the Prince of Abysinnia" and selling it to publishers for £100.
|
The English translation of Johnson's text is as follows.
Here lies MICHAEL JOHNSON a man of fearless and steadfast courage unmindful of danger and patient of toil, whose trust as a Christian was strong and fervent. A father who worked devotedly for his family. A bookseller of no mean skill for his mind was trained both by books and by business. His spirit was so staunch though constantly oppressed by misfortune he never failed himself or his family. His language was so guarded that no word was ever wrung from him under pain or passion that could offend the ears of pious or chaste. Born at Cubley in Derbyshire in the year 1656 he died in 1731. Beside him is laid his wife SARAH a descendant of the ancient FORD family. Industrious in her home though known to few outside it, the enemy of none, she was distinguished by a keen intellect and a shrewd judgement always sparing others but never herself, with her thoughts ever fixed on eternity, she was graced by every description of virtue. Born at Kings Norton in Worcestershire in the year 1669 she died in 1759. Also their son NATHANIEL born in 1712 who, when his powers both of mind and body were full of promise, died in 1737 closing a short life with a pious death. |
In the north wall there is the “Resurrection” window that shows the resurrected Jesus appearing to the women who came to his tomb on the first Easter morning, commemorating the most important event in the Christian story. On the south wall there are two simple Sanctus (Holy) windows containing angels holding the words of the heavenly song of praise to God from various places in the Old and New Testaments. It will be seen that angels in their various guises appear quite regularly on this tour and the others, perhaps not surprisingly in view of its dedication to the archangel Michael.
All around, in the pews to either side, there are numerous kneelers. The majority of these show the image of the cross that is a part of the iconography of the archangel Michael, often appearing on the shield he holds in his battle with the devil. We will see this image elsewhere on this tour. Many of the kneelers also contain dedications of different sorts and are worth a study in their own right.
At the eastward end of the North aisle we have the “Jacob” window illustrating the Old Testament story of Jacob. The central section shows his dream of angels ascending to and from heaven. Next to this window we have the striking marble memorial to Louis Hayes Petit, a former MP, member of a wealthy Lichfield family and uncle of John Louis Petit whose grave is featured in the churchyard tour. The area in front of this window and monument is now a place for quiet prayer and reflection, where one can light a candle either as an act of prayer, or in remembrance of a loved one.
On the other side of the Chancel arch there is a simple wooden pulpit embellished with carvings of angels. Some of these can be identified as specific archangels (more on this at Station 4), but others aren't identifiable. It can be seen to be much more modest than the double deck pulpit and reading desk shown in the 1841 view from within the chancel (where there were pews at the time).
|
The door that can be seen to the right leads into the vestry - the clergy robing room. The brass eagle lectern is currently positioned, out of use, close to the door on the South side of the church. Its large size means that it is not very movable, and these days a smaller, more portable lectern is used for Bible reading. It can be seen that the eagle is standing on a globe, and represents, through the depiction of the strongest of birds, the power of the Spirit of God taking the Gospel, the Good News of Jesus read from the Bible, out into the world. |
When the church was first built it looked very different. In the 12th century it consisted of just of the nave, without the North and South aisles, and the chancel was only about half the current length. There was no tower. Nor was it as high as at present, with the whole church being the height of the current chancel. Turning to the back of church and looking up at the internal wall of the tower, a vague outline of the original roof line can be seen on the back wall, and the narrow (lancet) opening was originally an external window. The wooden roof construction, dating from the 1840s is also worth looking at.
Between the thirteenth to the sixteenth centuries the tower and the north and south aisles were added, and the nave and chancel were raised with the addition of the clerestories - the windows high up the wall. The chancel was also extended to its present length at some point, with the addition of the large east window. Between the time of the reformation and the nineteenth century it remained substantially the same, although various parts were rebuilt from time to time - including the spire after it blew down in 1594. In the middle of the nineteenth century, a great deal of work was carried out on the church to make it conform to what was, at the time, taken to be the most appropriate gothic form. We will discuss these changes at the next Station.

