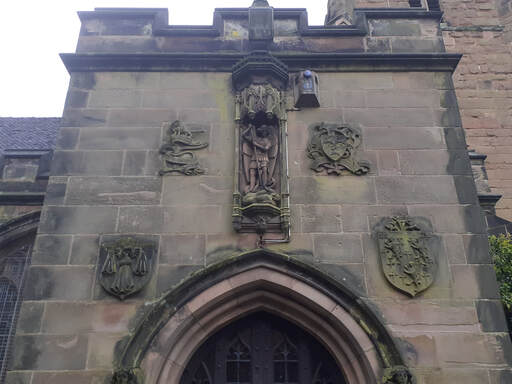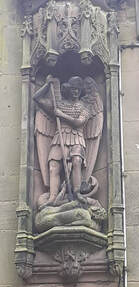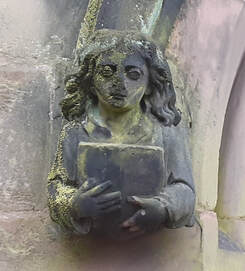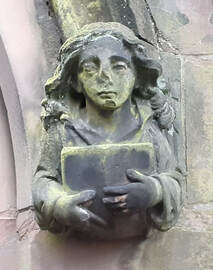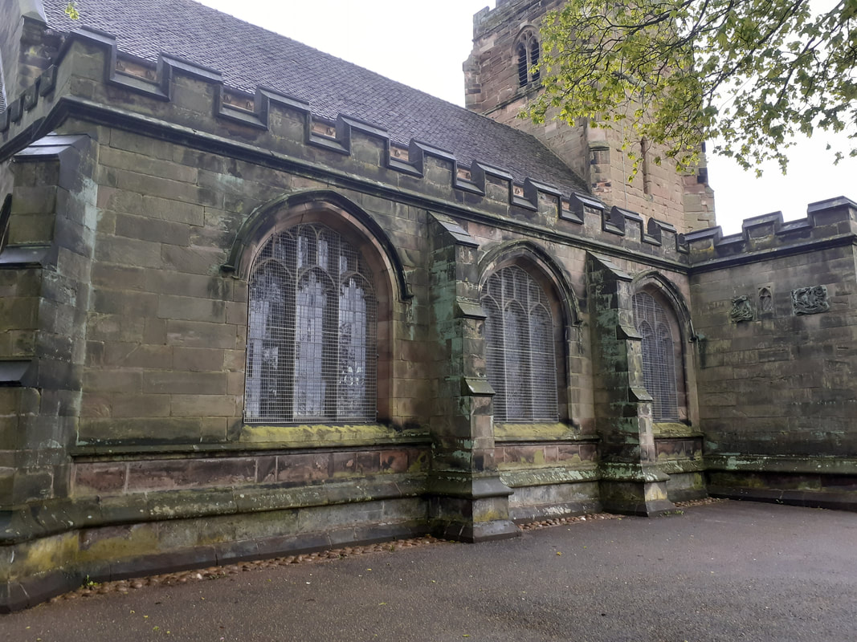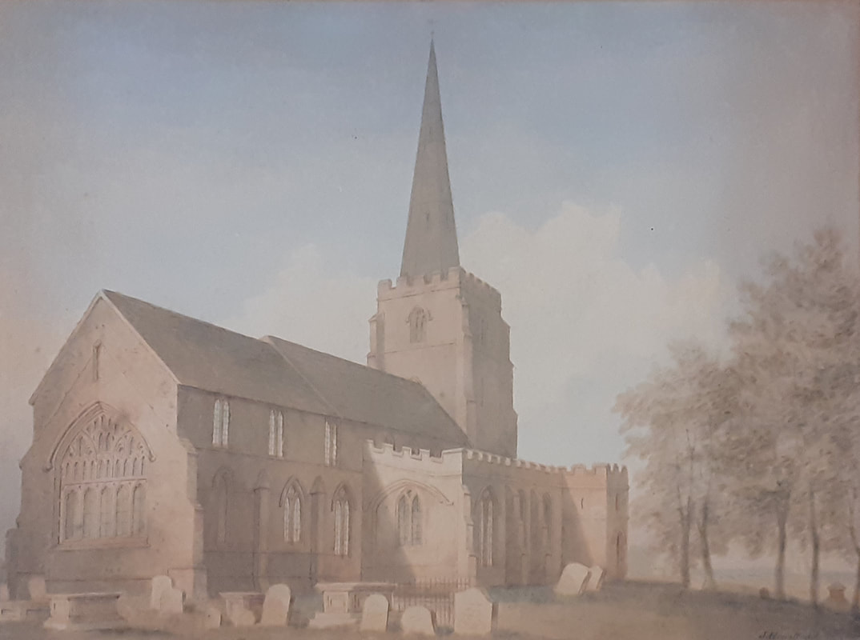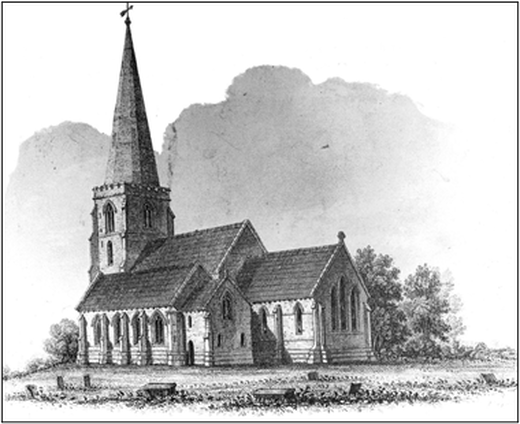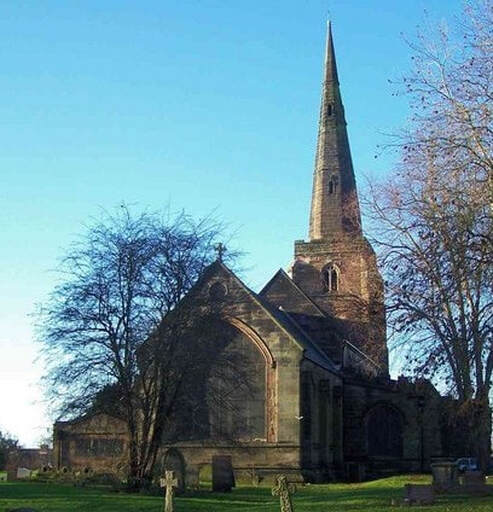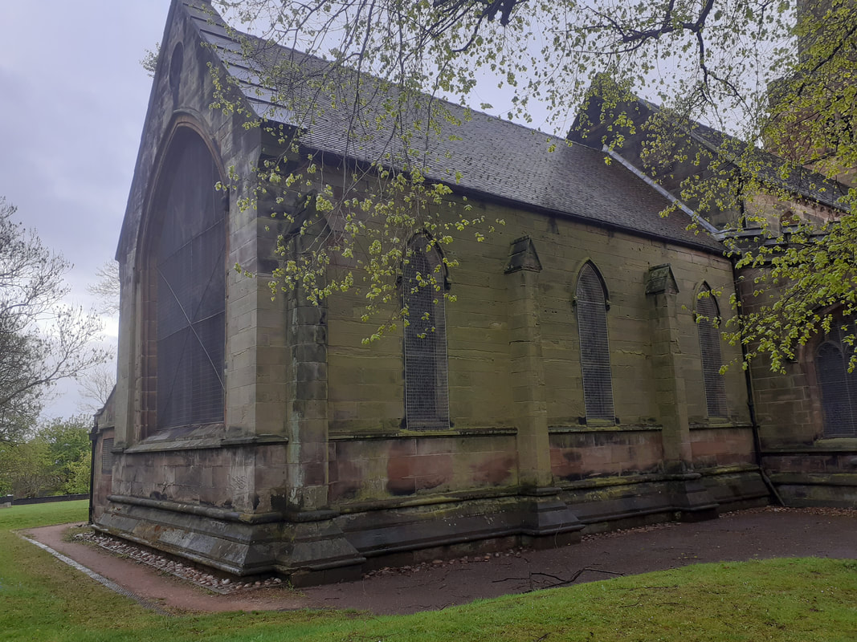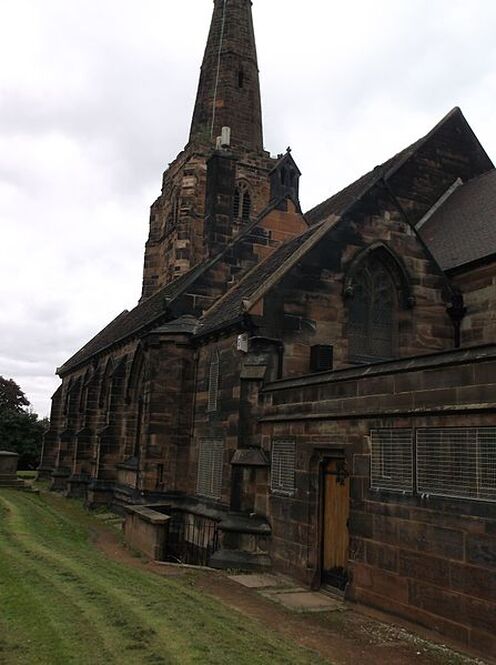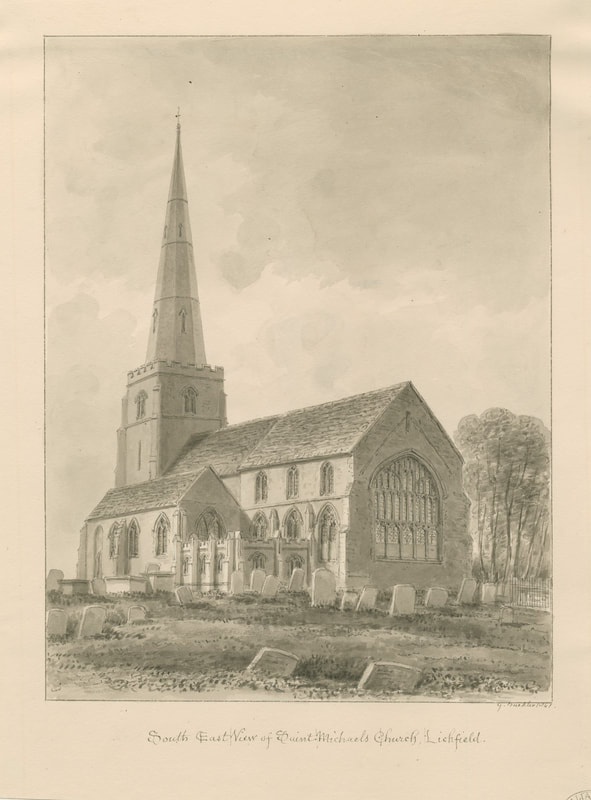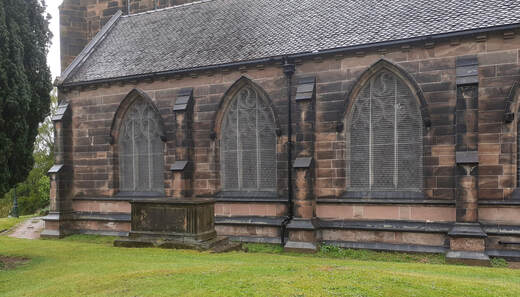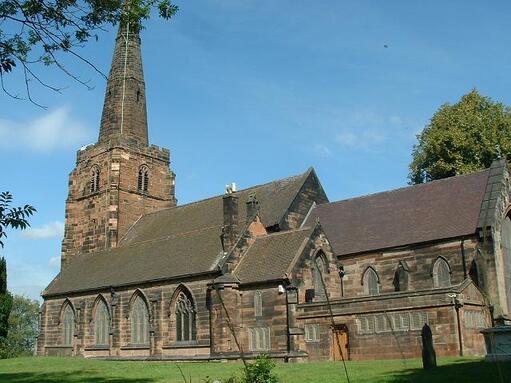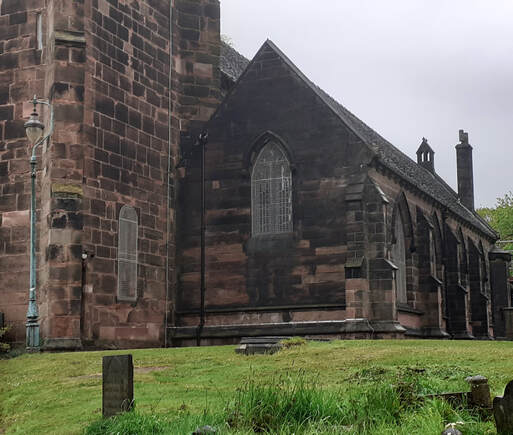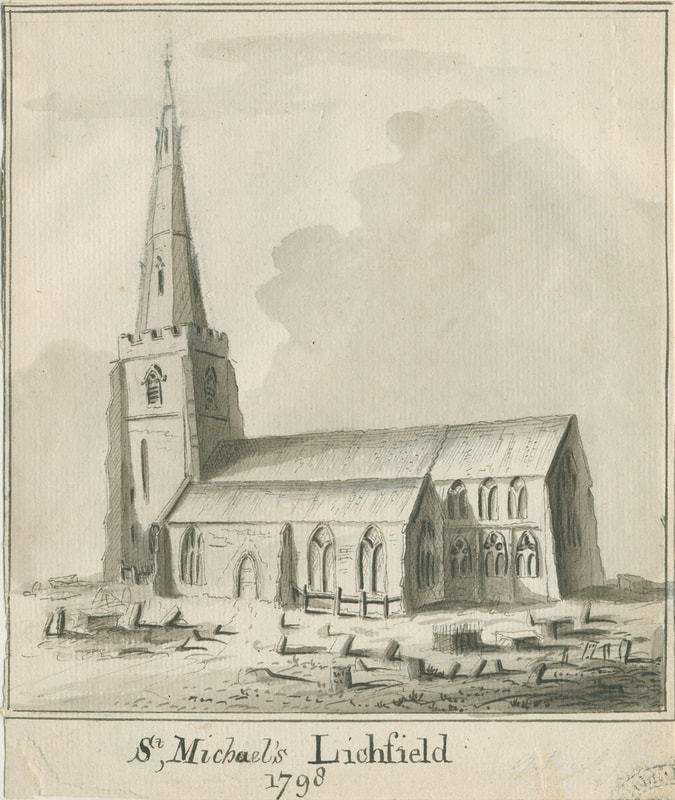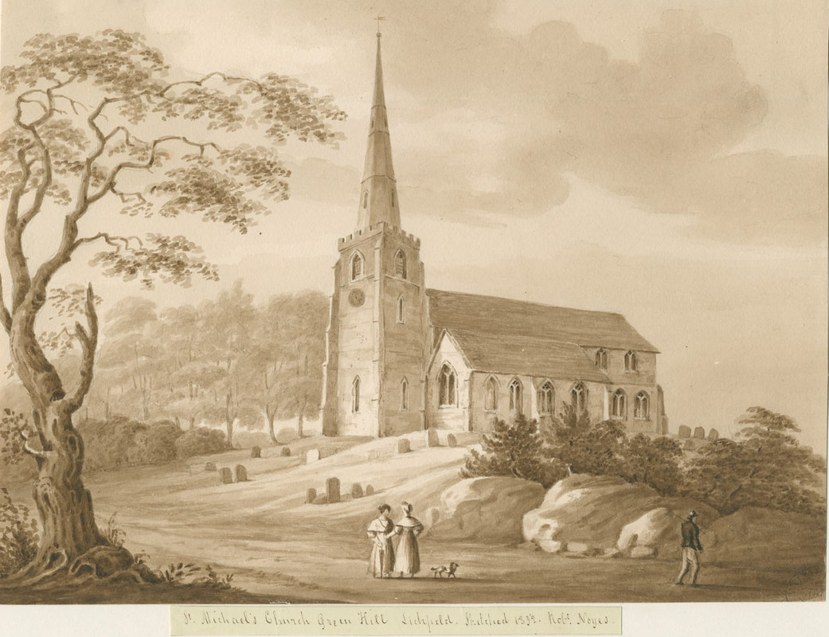A VIRTUAL TOUR OF THE OUTSIDE OF ST. MICHAEL'S CHURCH.
We begin our tour of the outside of St. Michael's church at the main door to the porch on the north side of the church. Above the door we have a number of heraldic devices and in the centre, above the door, is a carved figure of the Archangel Michael with the devil, represented by a serpent, defeated at his feet - one of the classic iconographic representations of the angel, in his role as conqueror over evil. The churches only external gargoyles are to be found on either side of the door. Most of this decoration dates from the 1840s when the porch was rebuilt. The upper devices seem originally to have been an ornate E and an R but have been overlaid with a crown and a shields. Similar devices are found on the side of the porch, where a date of 1842 can be discerned. Walking to the right, we pass the crenelated north aisle, possibly dating from Tudor times or earlier.
At the end of the aisle we reach the chancel. This has changed a great deal over the years. Up until the middle of the 19th century it was the same height as the rest of the church with high clerestory windows and quite wide lower windows as shown in the water colour painting of the 1830s.. However, in the 1840s a major “restoration” was carried out to make it conform to the prevailing view that all churches should be “gothic”. “Restoration” here should probably be read as “ecclesiastical vandalism”. The chancel was lowered, the windows narrowed to lancets and the east window split into three smaller windows as shown in the picture from the late 1840s. Many of these changes were undone in the 1890s and the east window restored to its original shape as we see today. The height however was not changed and the narrow windows in the chancel remain to this day,
Passing around the church we come to the 1920s choir vestry and the Victorian vicar’s vestry and stoke hole. Prior to the 1840s, this was the site of the family tomb of the Donegall’s of Fisherwick Hall, Fisherwick then being part of the parish. This is shown in another 1841 drawing from the William Salt library.
We continue on the same direction along the south aisle, which probably dates from the fifteenth century or earlier. The aisle used to contain the main external doors to the church, but there is no sign of them now. The 1798 drawing from the William Salt library shows the south door in the centre of the south aisle, and the 1833 view shows the south aisle with the door now at the tower end. Continuing in the same direction we come to the tower. The steeple we see here is not the original one, which was blow down by “a great tempest of wind” in 1594. The small door gives access to the first floor belfry, from where the peal of six bells is still rung. Passing around the tower we arrive back at the church door. From here there is the option to continue with the tour of the inside of the church, or with the tour of the churchyard.
|
|

